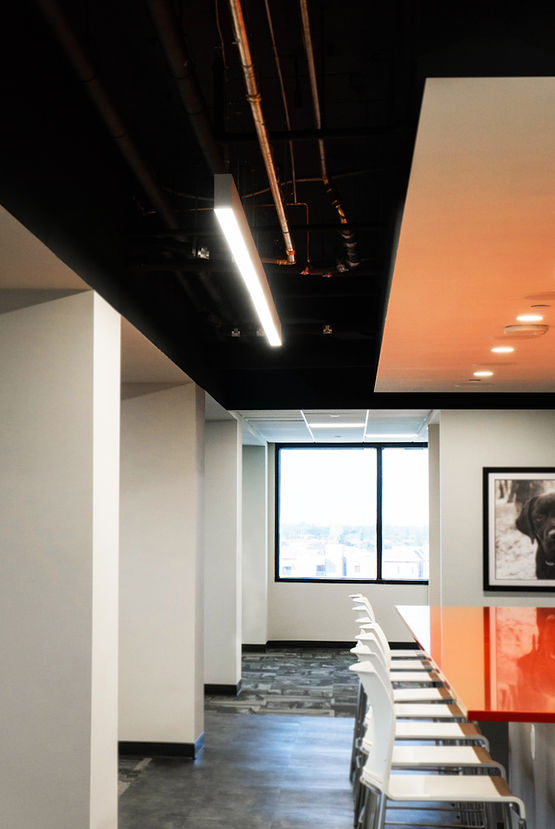top of page

nai merin hunter codman
The NAI Merin Hunter Codman Headquarters project was a collaboration with one of the largest Commercial Real estate services firm in South Florida.
Together we successfully created a workplace that balances the ability to focus on individual tasks and group collaboration.
The layout is a blend of open work spaces and closed offices as well as a variety of alternative work spaces that can accommodate from one to four people. Natural lights and impressive views are the key design elements in this 10,000 SF work environment.







bottom of page
